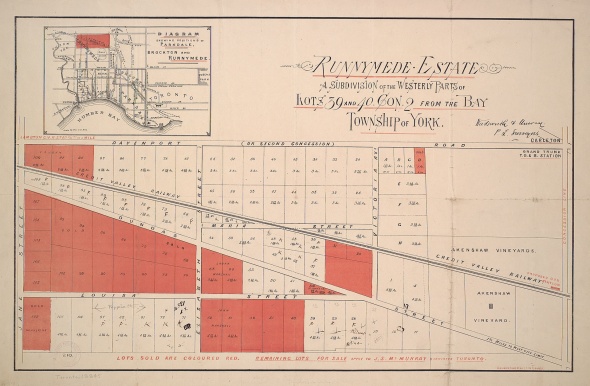Come on down!



Come on down!


The fire that destroyed the Edison Hotel on Yonge street is an event that prompted me to start this blog. Here is yet another photo from sometime in the 1970’s.
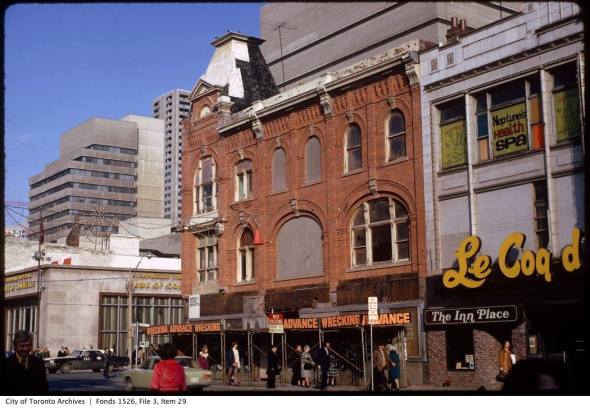 The land that it occupied is still an empty lot….
The land that it occupied is still an empty lot….
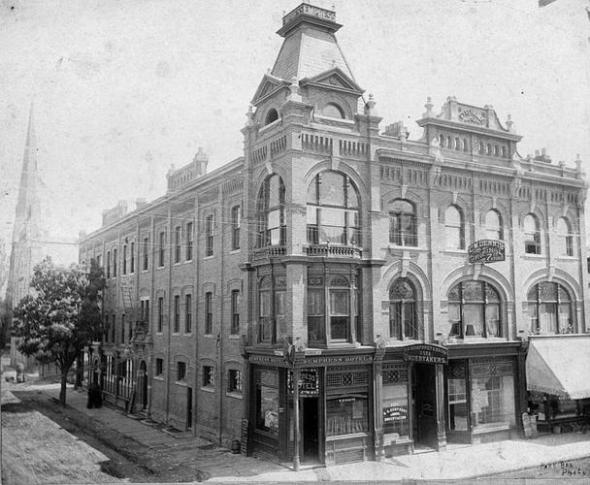 Originally called the Empress Hotel, It opened in 1888.
Originally called the Empress Hotel, It opened in 1888.
Destroyed by a mysterious fire, Jan 3 2011.
 The facade of the Edison and it’s neighbour to the south, 1950 prior to the subway being built.
The facade of the Edison and it’s neighbour to the south, 1950 prior to the subway being built.
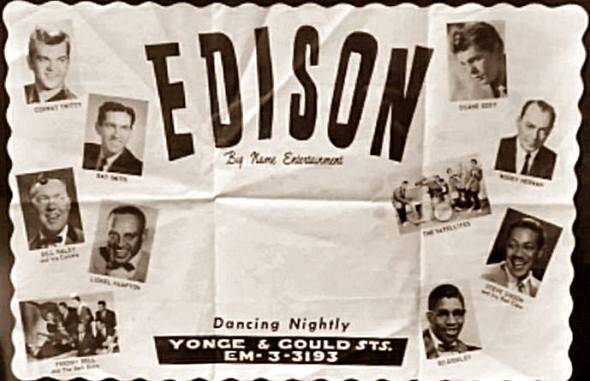
Lost Toronto has run out of space on this site. I am no longer able to post new content as I’ve reached the limit.
Lost Toronto will continue to post to a new blog,
I am in the process of setting it up so please continue to visit and explore the archives until I get the new site up and running.
There’s also content available on the original Lost Toronto as well.
 The J. Nasmith Bakery on the S/W corner of Adelaide and Jarvis looking west along Adelaide.
The J. Nasmith Bakery on the S/W corner of Adelaide and Jarvis looking west along Adelaide.
 As you can see from this early map, Adelaide has since been re aligned to connect with Duke Street.
As you can see from this early map, Adelaide has since been re aligned to connect with Duke Street.
They also had lunch counters at 1408 Queen West, 470 Spadina Ave, 162 Yonge St. 53 King West, 51 King East and 68 Jarvis St.

 The former Nasmith bakery and Stables on Ryerson Ave.
The former Nasmith bakery and Stables on Ryerson Ave.



A rare paper weight courtesy of Mgenter.
 The five-storey building was originally constructed as the headquarters of the Methodist Church of Canada in 1913 by Burke, Horwood and White.The building was purchased by CHUM in 1985, and was re-opened in May 1987 as the new headquarters for the company and its various outlets, including Citytv Toronto (which was previously located at 99 Queen St. East).
The five-storey building was originally constructed as the headquarters of the Methodist Church of Canada in 1913 by Burke, Horwood and White.The building was purchased by CHUM in 1985, and was re-opened in May 1987 as the new headquarters for the company and its various outlets, including Citytv Toronto (which was previously located at 99 Queen St. East).
From 1883. The prices listed are from $3.00 -$11.00 per square foot depending on location.

The original St Jude’s Church (1888) was built on the east side of Roncesvalles just north of Ritchie.

 In 1911 a larger church was constructed to the north.
In 1911 a larger church was constructed to the north.

In 1929, the old church was demolished and in its place a parish hall erected.
Toward the end of it’s life the church sat empty and the hall operated as a market.

There were plans to convert the church into condos but nothing came of this and both buildings were demolished. A new condo was built in there place.

Max M. sent me an interesting photo of a WW 1 German submarine on display in front of the Harbour Commission building in 1919.

UC-97, a mine laying submarine, was laid down late in 1917 at Hamburg, Germany, by Blohm & Voss and launched on 17 March 1918. She was never commissioned in the Imperial German Navy because the armistice of 11 November ended hostilities before the submarine was ready for sea. She was surrendered according to the terms of the armistice and was probably interned at Harwich, England.
In any event, the United States Navy expressed an interest in acquiring several of the surrendered German submarines for display purposes in conjunction with a Victory Bond drive. Early in 1919, UC-97 and five other U-boats were allotted to the United States. Officers and sailors went to England in March and took possession of the boats on the 23d. Soon thereafter, UC-97 was placed in special commission for the voyage to the United States, Lt. Comdr. Holbrook Gibson in command.
The American crew worked feverishly to prepare the submarine for the voyage across the Atlantic. However, faulty machinery kept UC-97’s crew from completing their mission until she was well out to sea. Thus, when she put to sea with UB-88, < I>U-117, and UB-148 on 3 April, Bushnell (Submarine Tender No. 2) had to tow her. However, by late afternoon of her first day at sea, the U-boat’s American crew succeeded in getting her diesel engines running; and, for the remainder of t he voyage, she moved under her own power.
Her unit, which received the interesting name, Ex-German Submarine Expeditionary Force, steamed first to Ponta Delgada in the Azores and thence to Bermuda. From Bermuda, the four U-boats and Bushnell set course for New York City, where they arrived on 27 April after a rough voyage. At New York, the boats became the objects of interest to a horde of visitors. Reporters, photographers, and tourists joined Navy Department technicians and civilian submarine builders in swarming over and through UC-9 7 and the other boats. Soon, however, the U-boat received her itinerary for the Victory Bond campaign. Of the six regions into which the coastal areas and major waterways of the United States were divided, UC-97 drew the Great Lakes region. That assignment required her to negotiate the locks of the Canadian-controlled St. Lawrence canal system. UC-97’s refusal to break with traditional practice on board a man-of-war and fly the Union Jack at the fore caused trouble at each Canadian port of call along the way. However, her commanding officer, Lt. Comdr. Charles A. Lockwood, Jr.-who later rose to fame in World War II as Commander, Submarines, Pacific Fleet-stuck to his guns and was later vindicated by Canadian naval officers who applauded his pertinacious observance of time-honored naval tradition.

Once she cleared the last locks and entered the Great Lakes, UC-97 began a whirlwind series of visits to American ports, large and small, along the littoral of Lakes Ontario, Erie, Huron, and Michigan. Though scheduled to visit Lake Superior ports as well, the U-boat had to cut short its voyage because of wear on the engines. Thus, in August, she started back down the coast of Lake Michigan toward Chicago, where she arrived at the beginning of the last week of the month. At Chicago, her crew turned UC-97 over to the Commandant, 9th Naval District. She was laid up at the Great Lakes Naval Station until 7 June 1921 when she was taken out into Lake Michigan and sunk as a target during naval reserve gunnery drills.
 Looking west across John Street in the early 1960’s. Farb’s car wash on the N/W corner was knocked down in the early 90’s and the site remained a parking lot until the Bell Lightbox was built last year. Note the neon sign.
Looking west across John Street in the early 1960’s. Farb’s car wash on the N/W corner was knocked down in the early 90’s and the site remained a parking lot until the Bell Lightbox was built last year. Note the neon sign.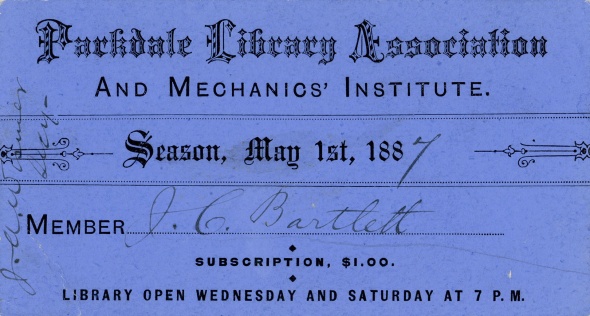

Taken from the Sunnyside Historical Society
“1880 Parkdale Library Association and Mechanics Institute was established. It opened in 1881 in the small school house to the left of St Marks church. It still stands on Cowan Ave just south of Queen St W. It involved the usual membership fee. Government owned and funded Libraries were yet to be created.”

“Built about 1880 Parkdale town hall (shown as planned) became the home to the Parkdale Library club in 1888. Refer to Parkdale in Pictures page 49, 56 and the outside back cover. The Parkdale Library Association moved into the ‘old council chambers and two adjacent rooms… The Parkdale Times reported that ladies could reach the circulating library without having to go through the free reading room, and books could be signed out every ev3ning. Unlike the free city library,a borrower could examine books before charging them out. In 1888 3,418 volumes were borrowed.’Also in 1888 Parkdale town offices moved to a new building at 1303 Queen St W. This building was demolished for a newer police station in 1931 and that building still stands.”
The north side of Dundas just east of Dovercourt circa 1953.
This old house once belonged to The Mayor of Brockton.


Here is a developer’s map from 1885 for the Dupont Dufferin area. If you read the fine print the cost of a lot was $4.50 /square foot or approx. $202.50 for a 45′ x 130′ lot.

Let’s use the inflation calculator to find that amount today. With an average inflation rate 0f 3.05% that amount should be about $6000.00 today!
In reality, a lot of that size would be worth $700,000 or so…
Lindsey Ave looking east from Dufferin 1910.

Below a current view. You can see where the original arched windows have been filled in.
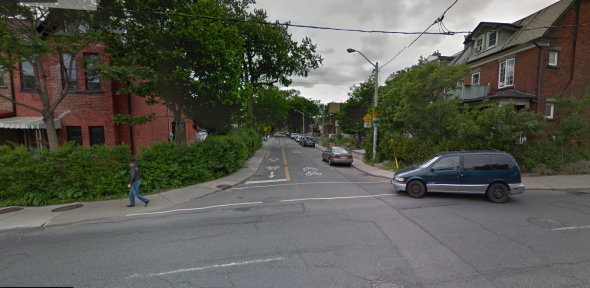
I’ve always wondered about this odd, wood framed apartment building on St Claren’s just south of Dundas..


Now I know the answer. Originally built as St Clarens Methodist Church, it was later converted to it’s current state.

1890

1953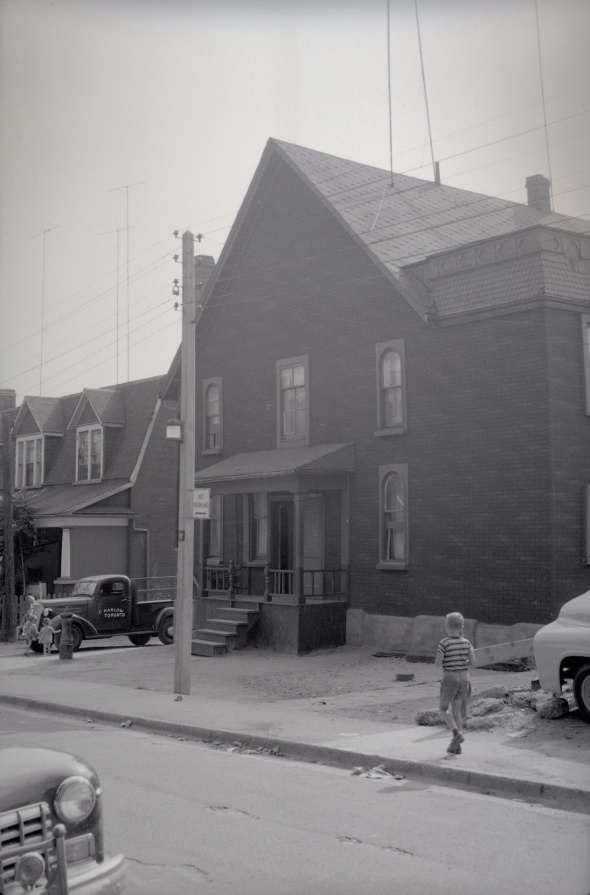
1954
The S/W corner has seen a lot pf action over the last 100 years or so.
An early map from 1884 shows the property occupied by A Roman Catholic Church and school. The original St. Helens,

Several years later the property is home to the Elias Rogers Coal and Lumber Yard.
Looking north towards Dundas the Church can be seen in the distance.
 Looking south,
Looking south,

By the late 1930’s the property was aquired by National Cash register.


Taken from J.B’s Warehouse
“Before NCR purchased the property during the mid-1930s, site occupants included the original home of St. Helen’s Roman Catholic Church (which moved a block east) and, during World War I, army barracks. On November 27, 1935, Canadian Manufacturers’ Association president W.S. Morden turned the sod for the $300,000 plant. Opened in June 1936, the 75,000 square-foot facility included a machine shop, assembly area, and stock department. It was intended to supply cash registers and other business machines to Canada and the rest of the British Empire. The yellow-bricked Art Moderne façade was designed by architect Thomas E. Muirhead, whose other works included the Kenson Apartments on Grosvenor Street. The Star noted that the plant offered employees “comfortable working conditions and lighting of the most modern kind.” NCR also provided a generous Christmas bonus—employees who had worked more than three months for the company by the end of 1936 received $25, with an extra buck per year of service. The company’s growth prompted two additions built between 1947 and 1950.
The site switched from building cash registers to utilizing them when Knob Hill Farms bought the building in the mid-1970s to serve as its first warehouse-style “food terminal” location within the City of Toronto. Customers could watch trucks unload fresh goods in the middle of the produce department and butchers practise the fine craft of meat-cutting. “I don’t like to do things behind closed doors,” noted chain proprietor Steve Stavro. “I want the customers to see everything and feel part of it. If you’re selling proper merchandise, you should have nothing to hide.” Among the perks the store offered were late shopping hours and a courtyard statue of Neptune Stavro imported from Italy. It wasn’t the prettiest store, but it offered affordable prices and a deeper selection of multicultural foods than other chains.
After a quarter-century run, the store closed along with the rest of the Knob Hill Farms chain in 2000. Near the end, customers complained about wide pools of water streaming from aging refrigerators. The store sat vacant for several years, during which it was designated as a heritage property, before reopening as a No Frills, which provided a modernized take on Knob Hill’s low-cost warehouse concept.”

Runnymede was the name given to the house that John Scarlett built near the intersection of Dundas and Keele in 1810 or so.

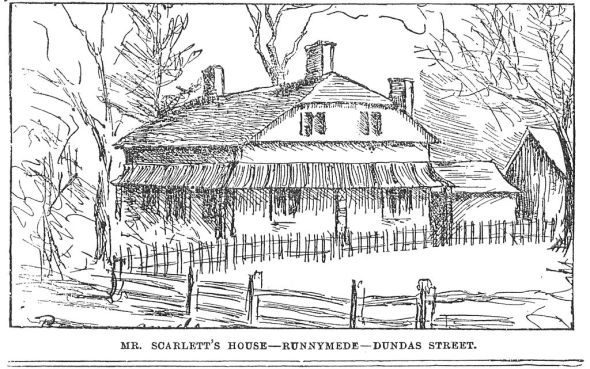
By the late 1940’s the house had been converted to a garage and used car dealership.

You can still make out the decorative brick details on the corners.
The name Runnymede may be derived from the Anglo-Saxon runieg (regular meeting) and mede (mead or meadow), describing a place in the meadows used to hold regular meetings. The Witan, Witenagemot or Council of the Anglo-Saxon Kings of the 7th to 11th centuries was held from time to time at Runnymede during the reign of Alfred the Great. The Council met usually in the open air. This political organ was transformed in succeeding years, influencing the creation of England’s 13th century parliament.
